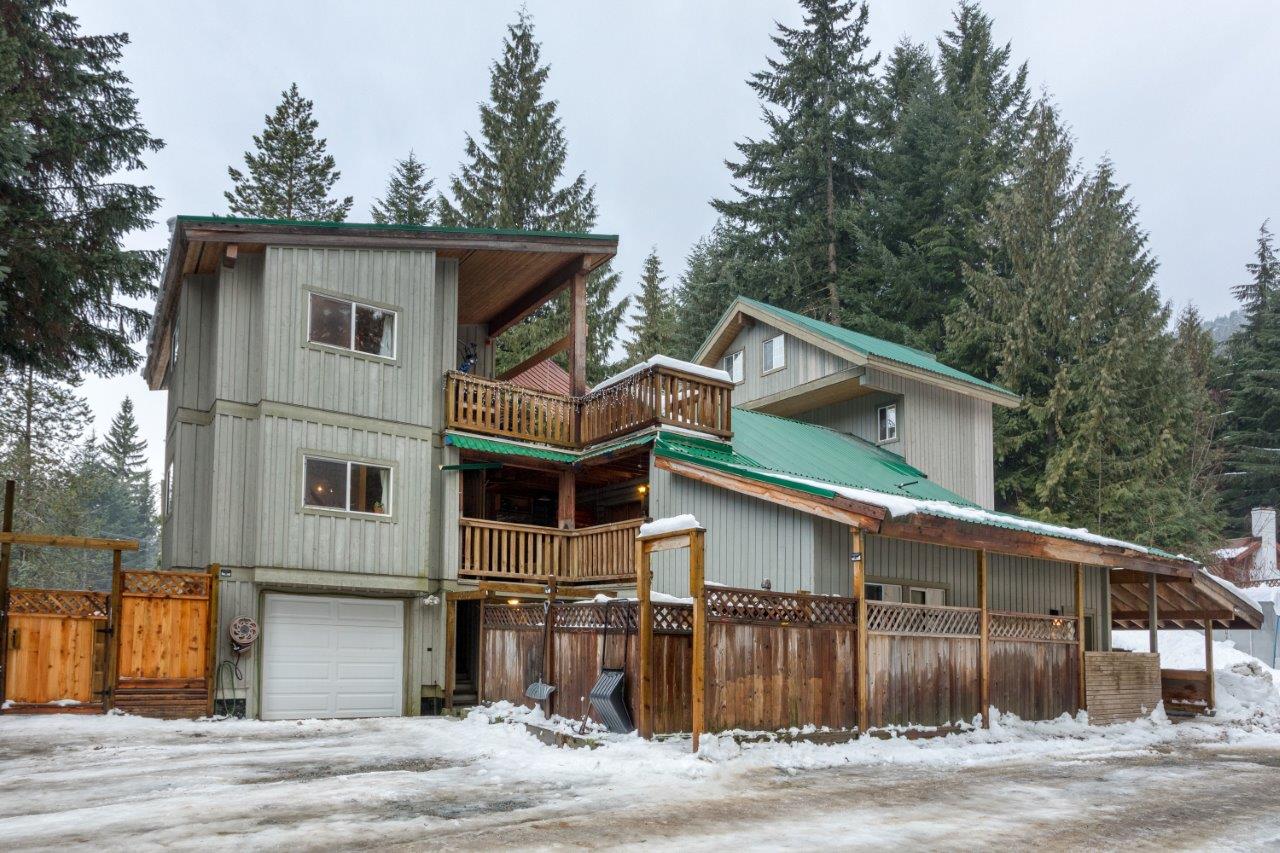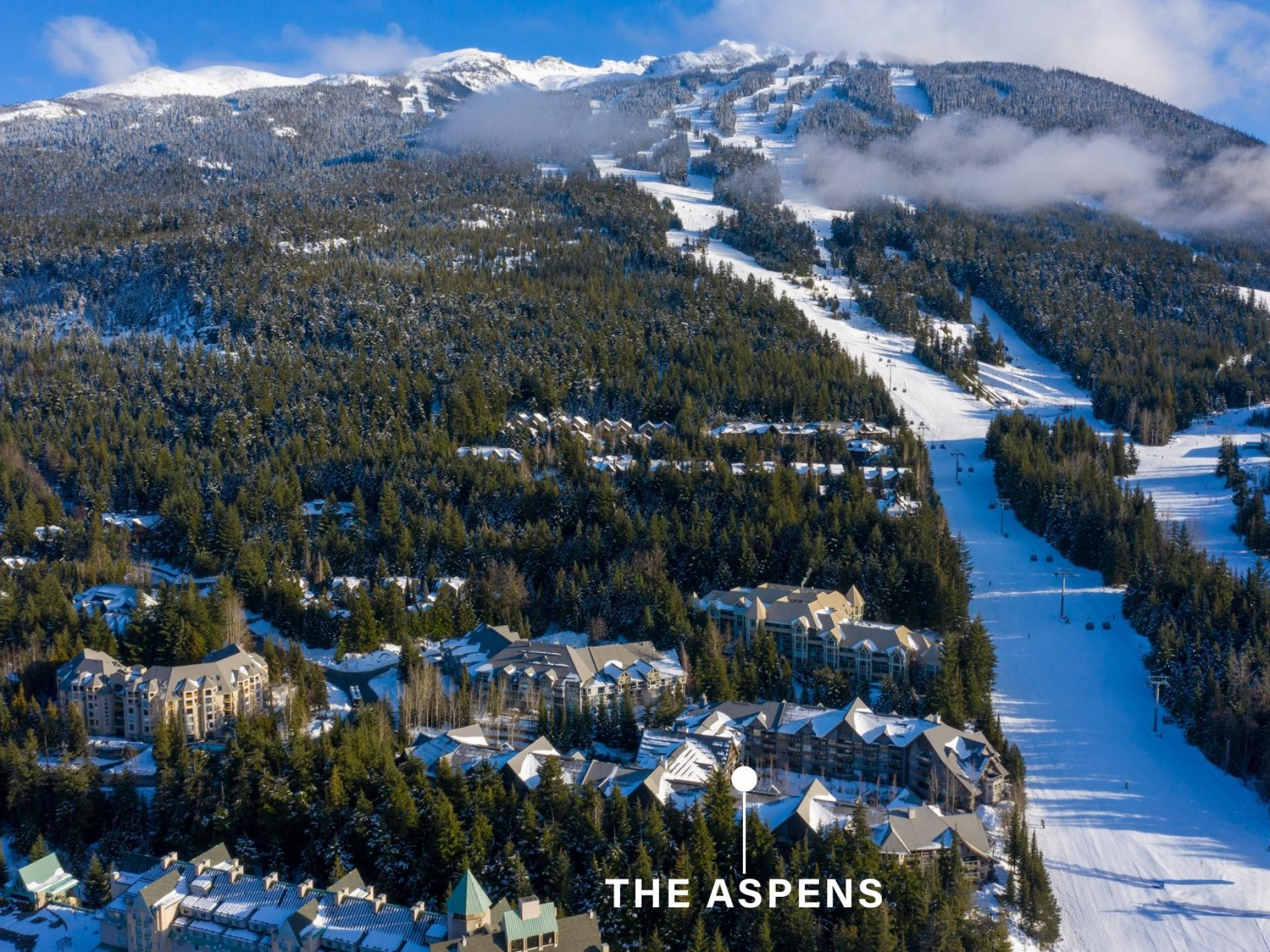If you are looking for a long-term rental investment property, or a local business looking for employee housing, this spacious 3,583 square foot home is an excellent opportunity. Sitting on a flat 11,499 square foot lot, the main home has been partially updated in 2015 and offers 5 bedrooms, 4.5 bathrooms, and double kitchens that would allow it to be converted into 2 separate residences if desired. The large main kitchen features double stainless steel appliances, plenty of counter space, and an open plan that flows easily into the spacious dining and living area with hardwood floors throughout. Host large groups comfortably in the ample living area, complete with a TV projection screen for epic movie nights. There are also large decks and patio areas on each floor to compliment outdoor entertaining year-round. There is no shortage of storage, including a large garage/ workshop, 2 over-height auto shelters, dedicated ski storage, and an equipment/ gear drying room. Fully fenced front and side yards with established gardens provide fresh berries, herbs, potatoes and garlic as well as a fire pit, trampoline/playground area and 2 skateboard mini-ramps, which are ideal for children and pets. In addition, there is a revenue suite above the garage, built in 2006, that offers another 2 bedrooms, 2 bathrooms and much more. Located in Alpine Meadows, the home is walking distance to public transportation, the Valley Trail, Meadow Park, and Alpine Meadows Market store. Click here to view listing details and photos. Asking price $2,299,000.







