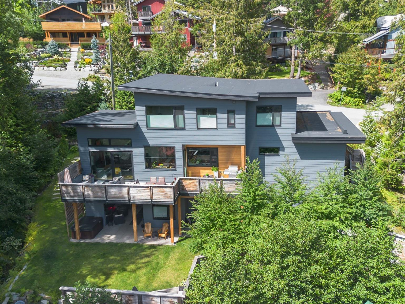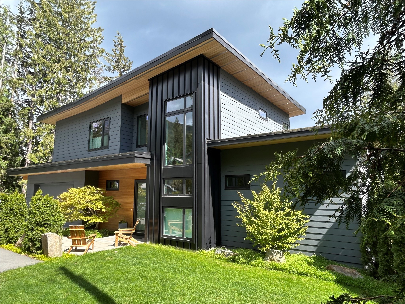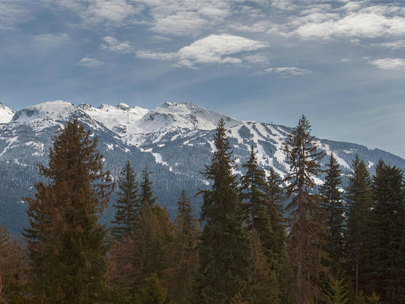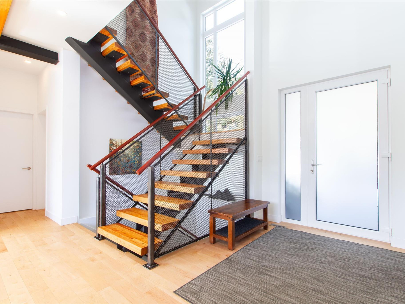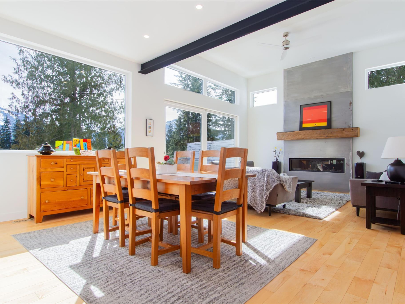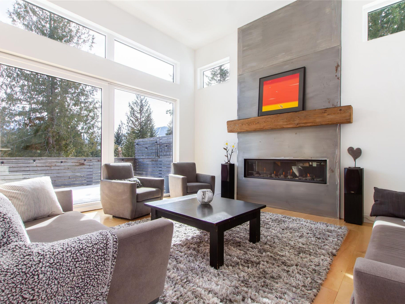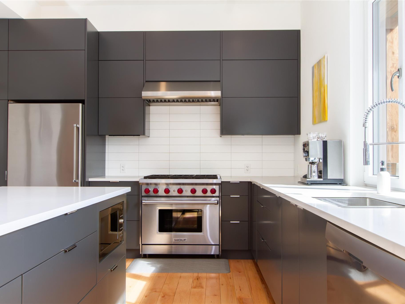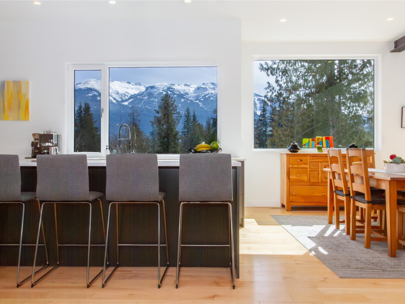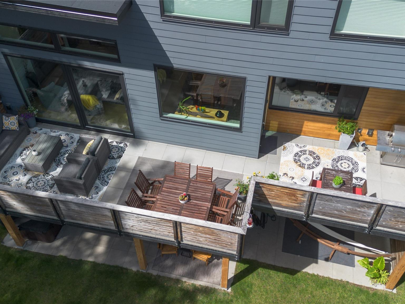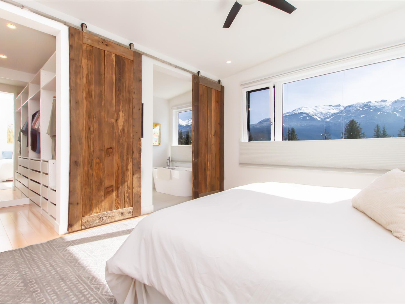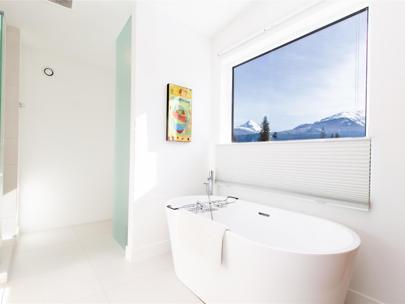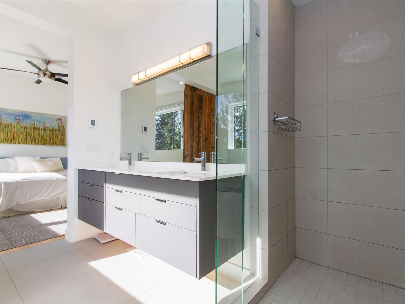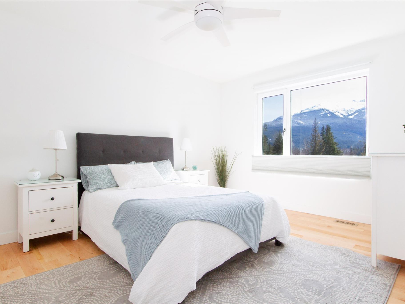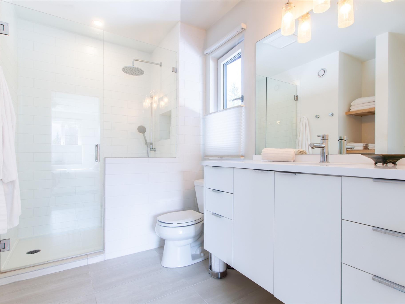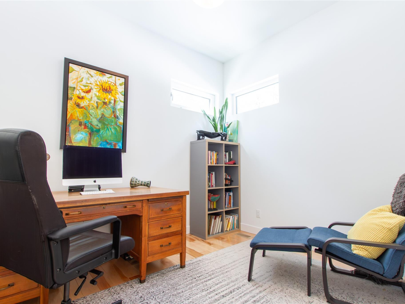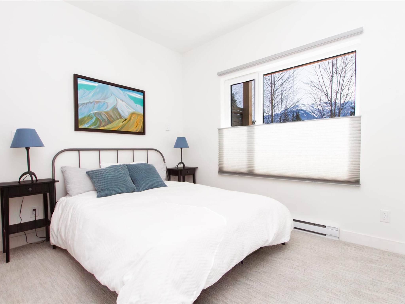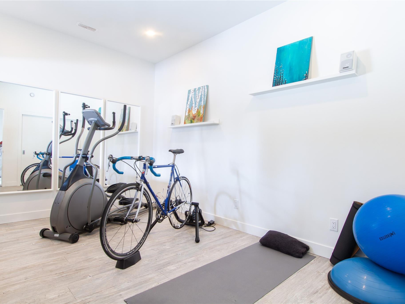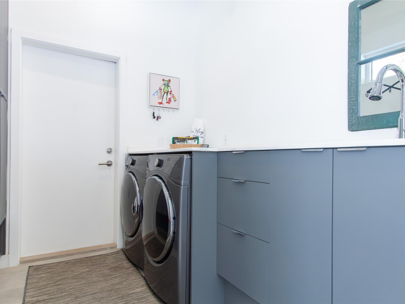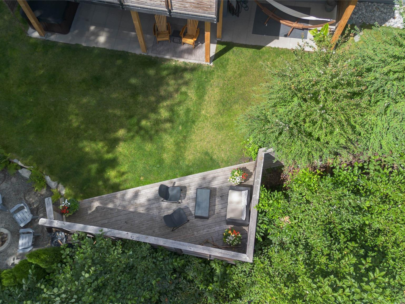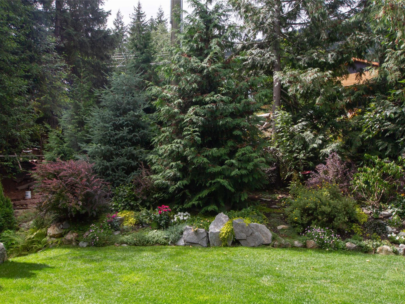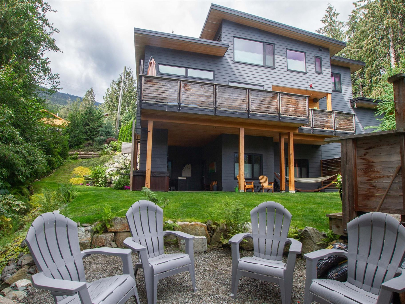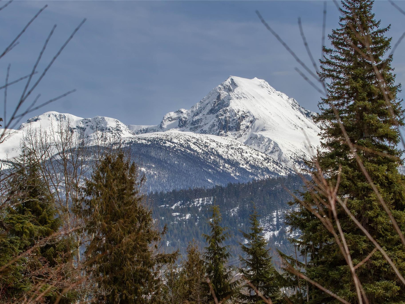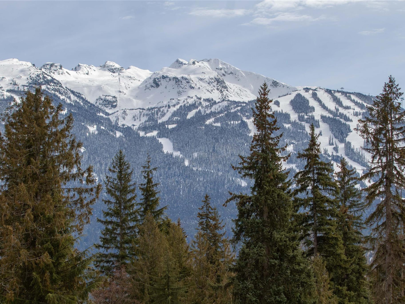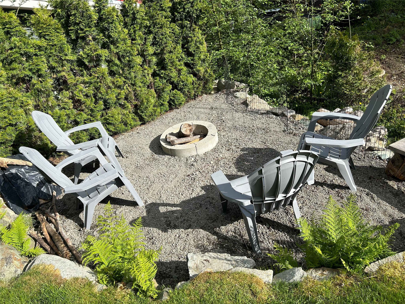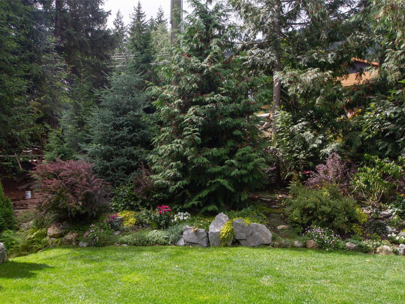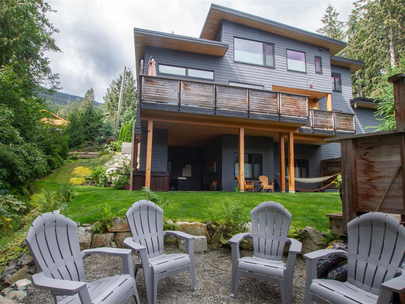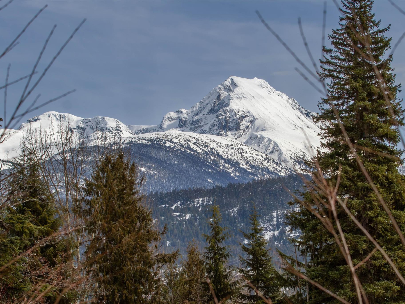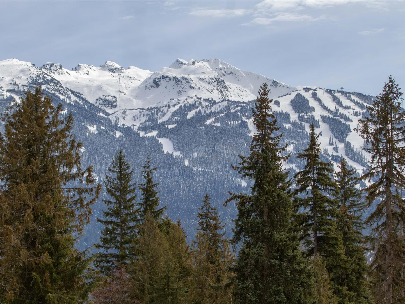8420 Matterhorn Drive
8420 Matterhorn Drive
Chalet in Alpine Meadows
Chalet in Alpine Meadows
8.0 Bedrooms | 4.5 Bathrooms | 3400 Sq. Ft.
8.0 Bedrooms | 4.5 Bathrooms | 3400 Sq. Ft.
Offered At: $4,999,000
Offered At: $4,999,000
Welcome to your mountain home, ideally located in Alpine Meadows with exceptional 180’ views from Mt Currie to Whistler Mountain and close proximity to Meadow Park, Whistler Secondary School, Green Lake and the valley trail network. It’s the best of both worlds with incredible views and easy access to everything without the climb and leaving your car behind becomes a way of life! Built in 2016 by renowned local builder Vision Pacific and masterfully designed with an incredibly versatile floorplan, this home will suit any family dynamic. Almost every window captures an incredible view and abundant all day sunlight year round. A double height level entry invites you to the heart of the home, with an open concept gourmet kitchen, living, dining areas transitioning to the outdoor deck. A single stringer custom fabricated stair connects to the large primary suite with WIC and spa-like ensuite, 2 additional bedrooms and bathroom. The lower level has 2 bedrooms, bathroom and media room, leading to a covered outdoor entertaining area featuring a fire pit, hot tub, and irrigated fenced yard. Also features a 1 bedroom suite with separate entry and yard. Easily converted into a 2 bedroom suite or re-integrated into the home. Quality construction, fine finishes and European tilt and turn windows showcase luxury and functionality. Come see the views and thoughtful layout to appreciate the value this home has to offer.


